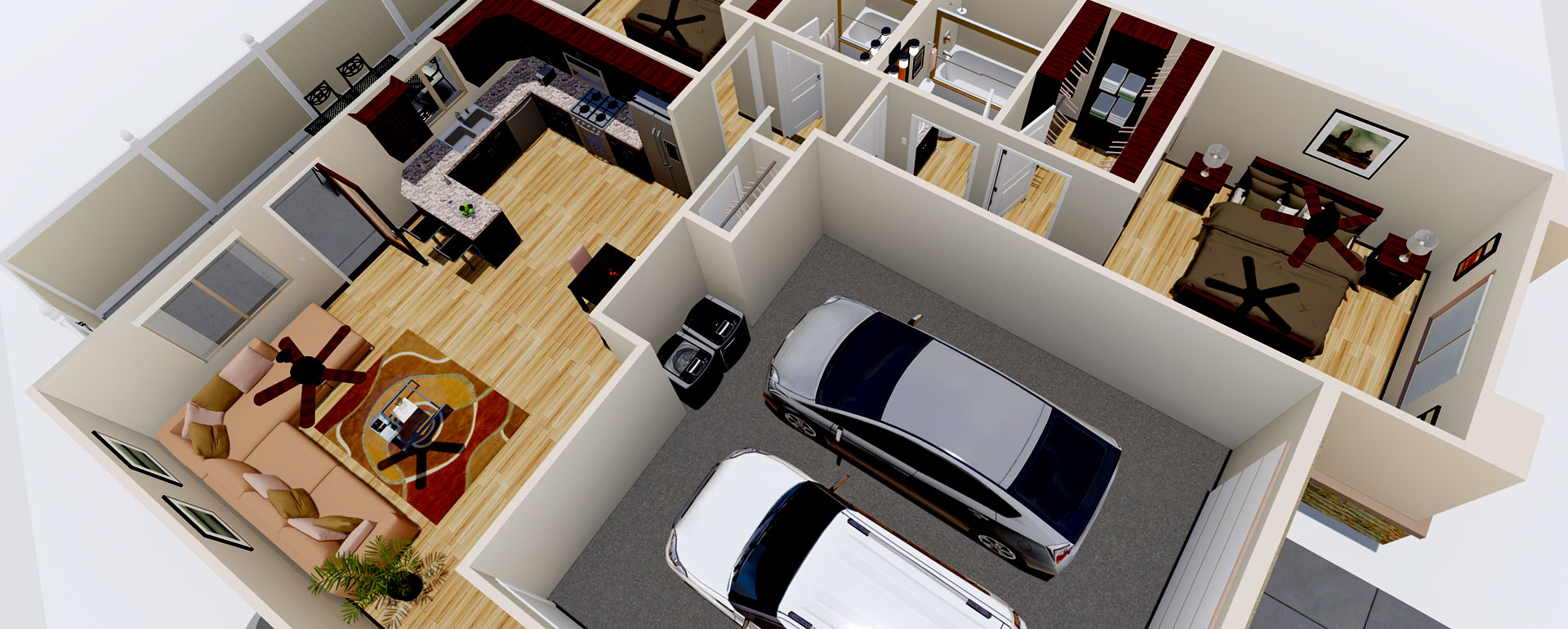
One-story Floor Plan
The one-story unit features 2 bedrooms, 2 bath facilities, and its own 427 square foot garage. This single-story layout has 1,074 square feet of living space and the patio of 380 square feet for your personal space outside.
1,074ft²
Living space
1
Story
427ft²
Garage space
380sqft
Patio
Floor Plan

